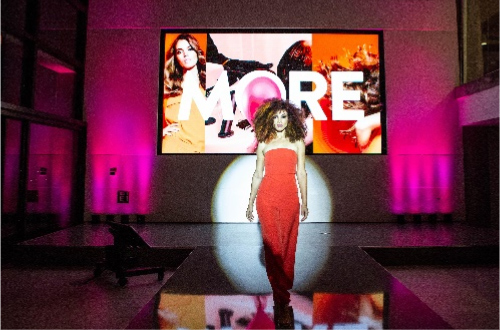From Harvard to Google, new research shows that psychological safety has a profoundly positive impact on learning, collaboration and innovation. Psychological safe space exists when people feel comfortable being their authentic selves and expressing their true thoughts. In meetings, this environment is created through autonomy, when participants have freedom of expression and movement; belonging, when people feel welcomed and accepted by their group; and self-esteem, when individuals’ contributions are recognized and respected.
Meeting room design alone can’t create psychological safety. But it does set the stage for confidence, comfort and good communication – the underpinnings of safe space. What room design elements create a psychologically safe meeting space? Scientific studies provide us with the logic to support much of what our intuition tells us – plus a few surprises.
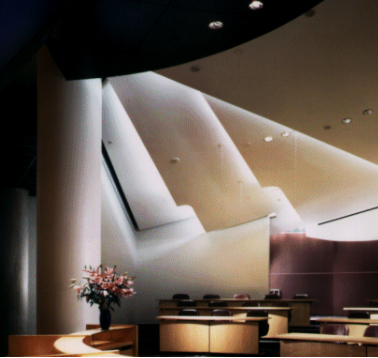
Shaping
As humans we’re attracted to curving, lofty forms and spacious places that remind us of nature. We’re also most comfortable in spaces with a clear path to exit. Evolutionary psychologists believe these preferences are linked to the primitive parts of our brain, formed when humans survived in the wild and needed to take shelter from predators.
When shaping meeting spaces, incorporate curved forms and lofty ceilings. Also place exits where they’re both convenient and non-disruptive.
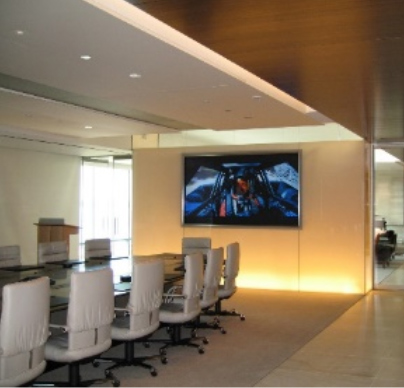
Illuminating
Studies show that bright spaces give us energy, encouraging both attention and conversation. We’re drawn to natural light and prefer spaces with multiple windows. Clearly lighting peoples’ faces is especially important. Researchers believe this helps us to understand non-verbal cues, leading to more intimate communication and a sense of belonging.
When illuminating meeting spaces, incorporate natural light from multiple sources. Keep the space bright, but avoid glare and backlighting that make it difficult to read facial expressions.
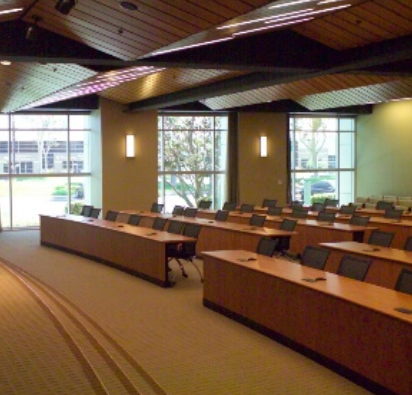
Finishing
When our minds are learning or creating, our eyes need a periodic rest. A balance of light, neutral finishes and natural materials comforts our eyes and our subconscious minds. Studies show that natural wood creates a sense of calm. And views of nature beyond a room’s windows are especially desirable, providing a brief escape from intense brain activity.
When finishing meeting room surfaces, choose natural wood and neutral colors. Feature outside views of nature, and subtly shade windows that overlook distracting activities.
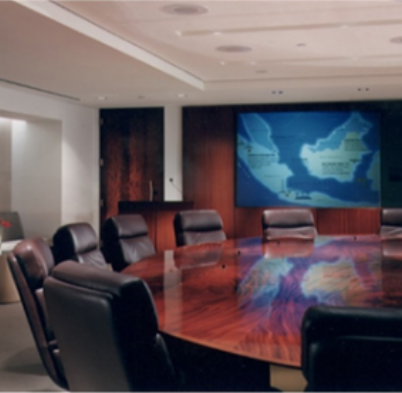
Furnishing
Furnishings impact much more than a person’s physical comfort. Research shows that tables and chairs can strongly influence our psychological relationship with those around us. Round tables that reduce power positions protect our self-esteem and create a sense of belonging. Generous spacing between seats allows us to choose a comfortable distance from colleagues and strangers. And shoulder-height chair backs give us a sense of physical safety – particularly when people are seated behind us.
When furnishing meeting rooms, choose rounded tables with ample spacing between each seat. Add chairs with high backs where people are seated with open space around them.
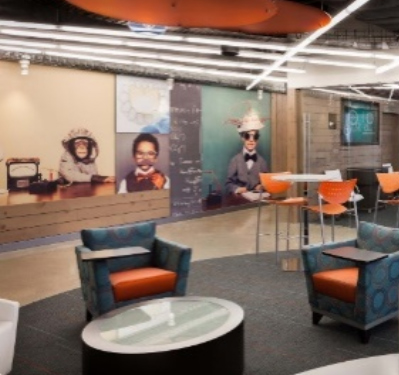
Enriching
The artifacts that enrich a space tell a story about its occupants. Psychologists have discovered that displaying from four to nine credentials builds confidence and leads to more open dialogue. Inclusive art that doesn’t favor a single culture enhances our sense of belonging. Small objects and maker materials invite self-expression, helping us to tell a story or show an idea. Together these enrichments create a sense of comfort that helps us to communicate with each other.
When enriching meeting rooms, mix four to nine credentials with inclusive art. Place tactile, human scale objects within easy reach of meeting participants.
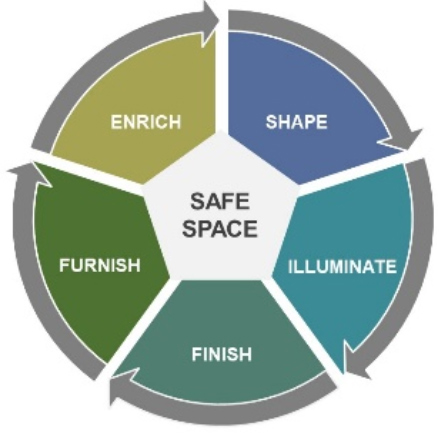
Putting it All Together
Combined, these five elements of psychologically safe space create an ideal meeting environment. When a building limits room shapes or illumination, it’s easy to see that as a barrier to incorporating these elements. It also opens the door to creative, non-traditional approaches that produce a rich meeting environment.
Maslow’s Hierarchy describes how our basic human needs like physical safety must be satisfied, before higher needs like belonging and self-esteem are possible. This theory suggests that shaping and lighting a meeting room to create a sense of physical safety should come first, followed by finishes, furnishings and enrichments that enhance psychological safety. That’s how many meeting rooms are designed.
Human-centered design is an interesting alternative to the outside-in approach. This design method first focuses on our human values and behavior. It invites meeting participants to be part of the design team, creating ideas and evaluating potential solutions. And it treats design as a cycle, developing several different ideas instead of just one. With this approach, furnishings and enrichments are chosen first and the meeting space is shaped around them.
No matter which approach you choose, incorporating these five elements will create a rich environment for learning, collaboration, and innovation. Successful gatherings are the social glue that draws and holds us together. We owe it to ourselves to make these meetings a safe space of comfort, creativity and belonging where each of us can be our best selves and do our best work.
Resources
Alexander, C., Ishikawa, S., & Silverstein, M. (1977). A Pattern Language. Oxford University Press: New York
Berman, M.G., Jonides, J., & Kaplan, S. (2008). The cognitive benefits of interacting with nature. Psychological Science, 19(12). doi:10.1111/j.1467-9280.2008.02225.x
Devlin, A.S., Donovan, S., Nicolov, A., Nold, O., Packard, A., & Zandan, G. (2009). “Impressive?” Credentials, family photographs, and the perception of therapist qualities. Journal of Environmental Psychology, 29(4), 503-512
Devlin, A. S., Borenstein, B., Finch, C., Hassan, M., Iannotti, E., & Koufopoulos, J. (2013). Multicultural art in the therapy office: Community and student perceptions of the therapist. Professional Psychology: Research and Practice, 44(3), 168–176 doi:10.1037/aoo31925
Edmondson, A.C. (2019). The fearless organization: creating psychological safety in the workplace for learning, innovation, and growth. John Wiley & Sons, Inc.: Hoboken, New Jersey
Gifford, R. (1988). Light, décor, arousal, comfort and communication. Journal of Environmental Psychology, 8(3), 177-189
IDEO.org. (2015). The Field Guide to Human-centered Design. Available from: https://d1r3w4d5z5a88i.cloudfront.net/assets/guide/Field%20Guide%20to%20Human-Centered%20Design_IDEOorg_English-0f60d33bce6b870e7d80f9cc1642c8e7.pdf
Moura, J., Ferreira Júnior, W. S., Silva, T. C., & Albuquerque, U. P. (2018). The Influence of the Evolutionary Past on the Mind: An Analysis of the Preference for Landscapes in the Human Species. Frontiers in psychology, 9, 2485. doi:10.3389/fpsyg.2018.02485
Nyrud, A.Q., & Bringslimark, T. (2009). Is interior wood use psychologically beneficial? A review of psychological responses toward wood. Wood and Fiber Science, 42(2), 2002-2018
Parker, P. (2018). The art of gathering: how we meet and why it matters. Riverhead Books: New York
Tay, L., & Diener, E. (2011). Needs and subjective well-being around the world. Journal of Personality and Social Psychology, 101(2), 354-356. doi:10.1037/a00
Vartanian, O., et.al. (2014). Architectural design and the brain: Effects of ceiling height and perceived enclosure on beauty judgments and approach-avoidance decisions. Journal of Environmental Psychology, 41, 10-18. doi:10.1016/j.jenvp.2014.11.006
Wang, N., & Boubekri, M. (2010). Investigation of declared seating preference and measured cognitive performance in a sunlit room. Journal of Environmental Psychology, 30(2), 226-238
Zhu, R., & Argo, J.J. (2013). Exploring the impact of various shaped seating arrangements on persuasion. Journal of Consumer Research, 40, 336-349. doi:10.1086/670392
©2020 Lisa Perrine




